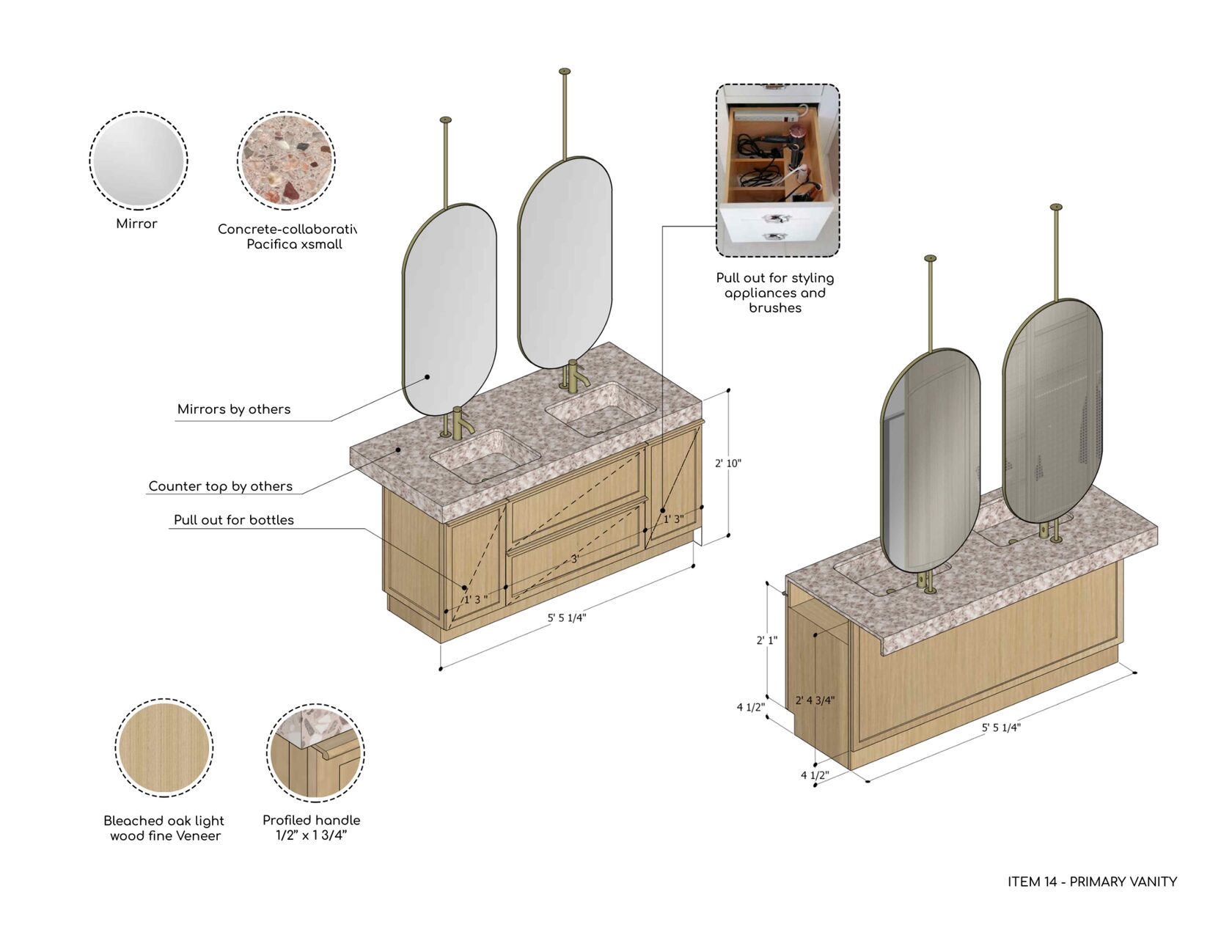Interior Design Project for an Architect and Doctor Family from Brooklyn
PARK SLOPE

SF TYPE
2030 ft²
2030 ft²
DATE
2024
2024
SCOPE
Interior Design/ 3D Visualisation
Architectural Design
Interior Design/ 3D Visualisation
Architectural Design
PHASE
Under construction
Under construction
This project is truly unique! The architect designed the house from scratch for her own family, rebuilding it on the site of an old house. Naturally, the ergonomics and layout are meticulously thought out. We collaborated on choosing finishes, decor, and lighting, and created a full millwork package drawings and photorealistic visualizations, all while considering the client’s preferences.
As a team, we created a modern, timeless design with a focus on sustainability, using natural materials throughout. We also made bold use of color to enhance the space’s impact and give it a distinctive character
As a team, we created a modern, timeless design with a focus on sustainability, using natural materials throughout. We also made bold use of color to enhance the space’s impact and give it a distinctive character
GALLERY
_____________
______________



















INTERIOR DESIGNER
JULIA LEOPOLD
JULIA LEOPOLD
ARCHITECT
JENNY PEYSIN Architecture
JENNY PEYSIN Architecture








